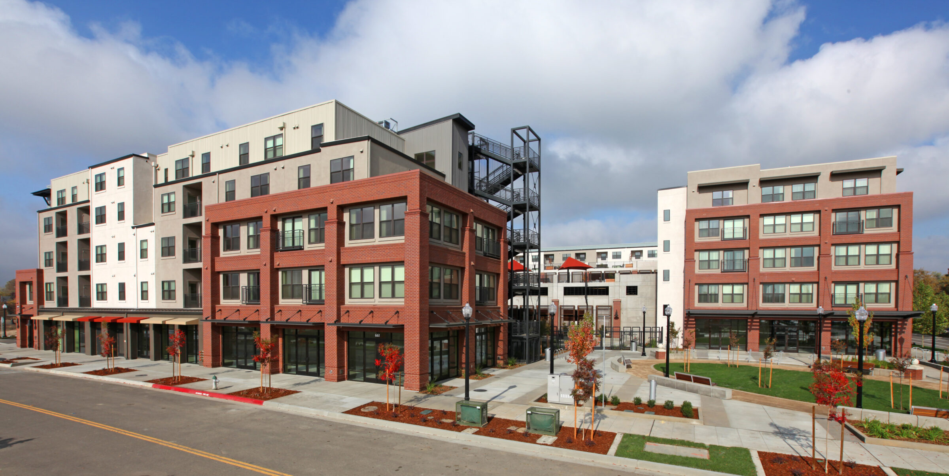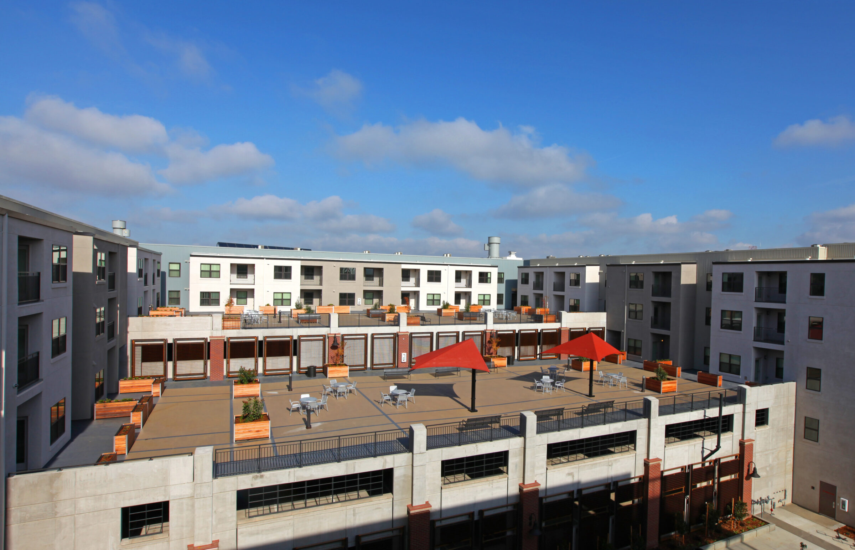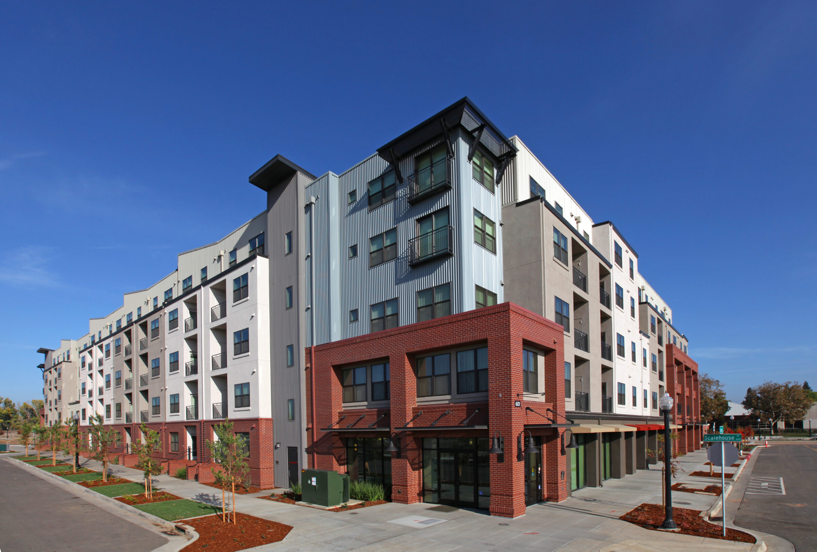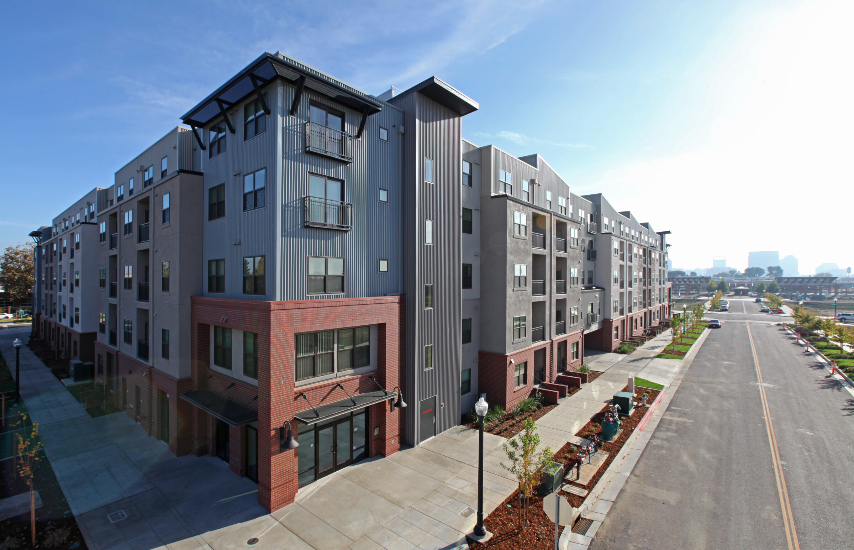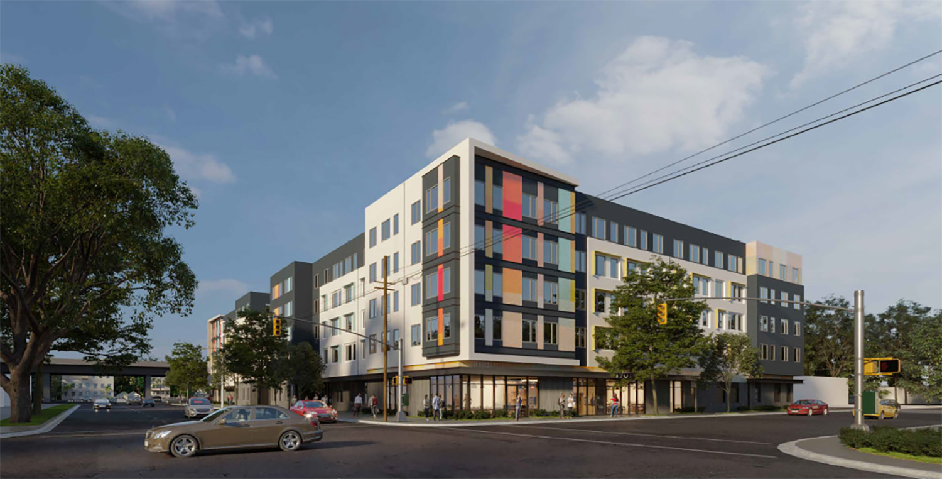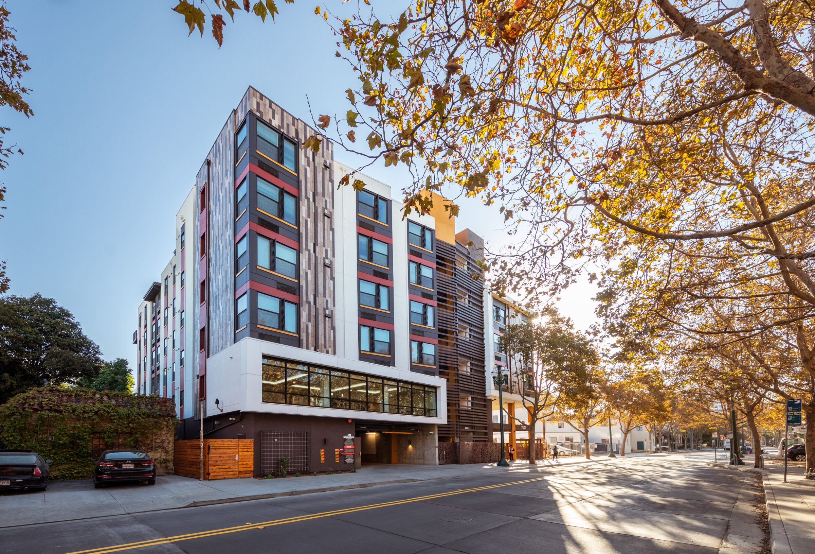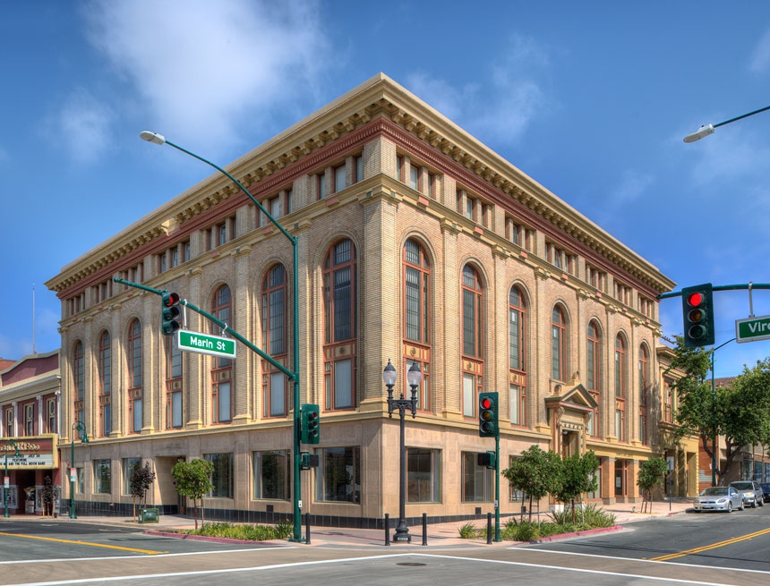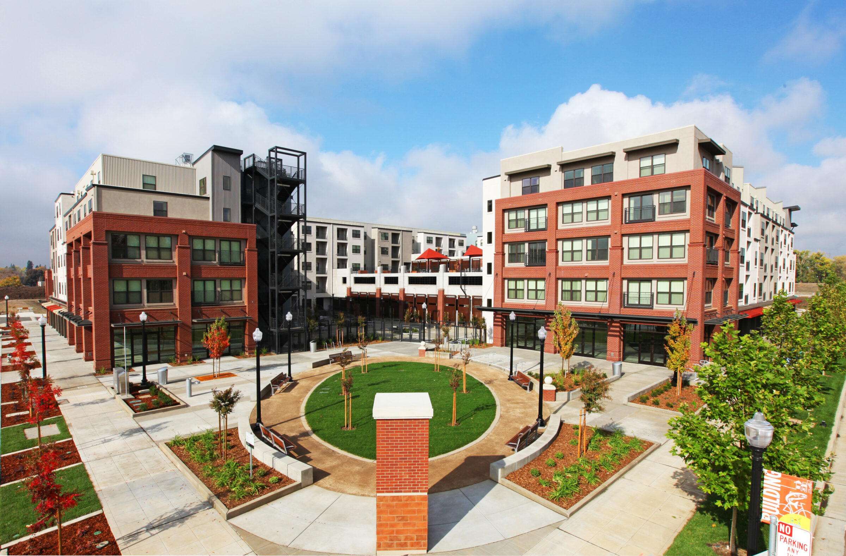
271,00 SF, 5-story mixed-use community with 180 units, retail, dining, courtyards, a fitness center, and modern amenities
-
Stories
5 -
Units
180
Cannery Place at Township 9 is a dynamic mixed-use affordable housing community, designed to provide modern living with integrated retail and community spaces. Spanning 271,000 SF across five stories, this development features 180 affordable housing units alongside 12,000 SF of retail and dining space, fostering a vibrant, connected environment.
Constructed as a podium-wrap development, it features type-III residential units wrapped around and above a three-story type I cast-in-place concrete podium parking structure. Residents enjoy a range of thoughtfully designed amenities, including multiple levels of landscaped courtyards, a park, a state-of-the-art fitness center, a community kitchen, and conference spaces, enhancing both quality of life and community engagement.
Completed in 2014, Cannery Place at Township 9 is a model of affordable, multifamily, mixed-use housing, integrating urban convenience with modern design to create a thriving residential and commercial hub.
Project Achievements:
- Best Real Estate Projects: Best Affordable Housing by The 2014-15 Sacramento Business Journal
Project Types

Have a project in mind? Get in touch.
Jeannine Long
Director of Business Development
jlong@brown-construction.com
916-373-9300


