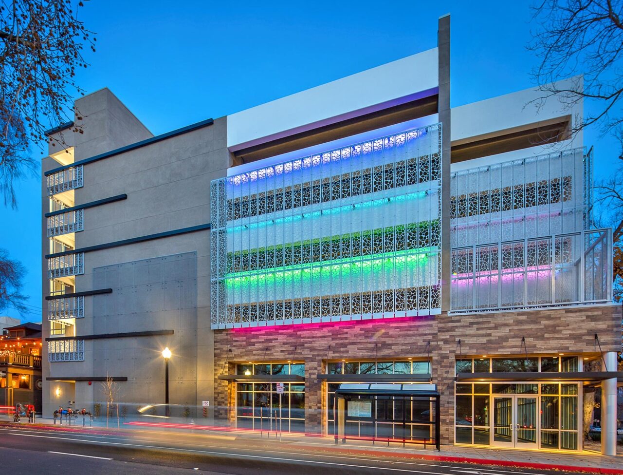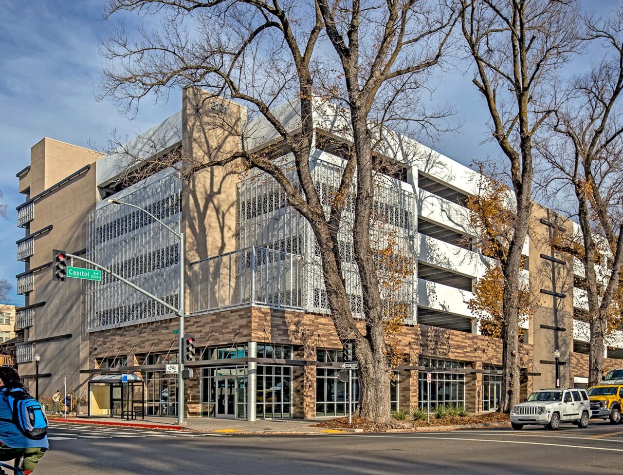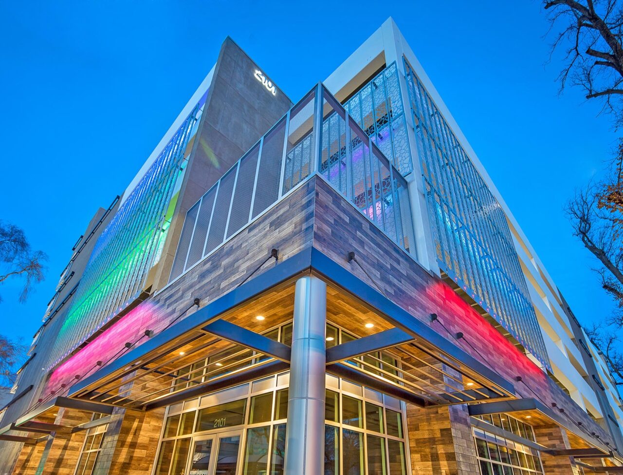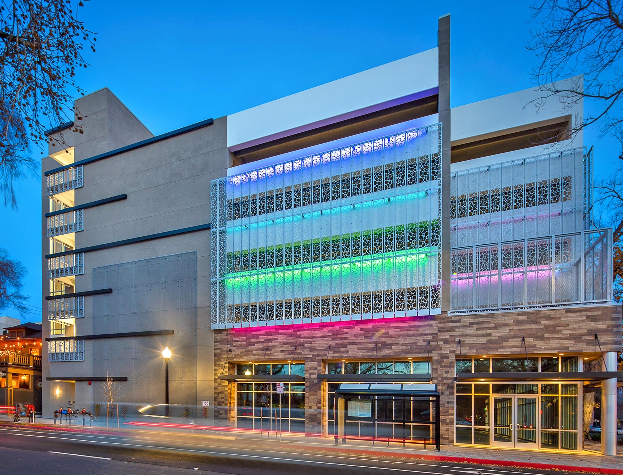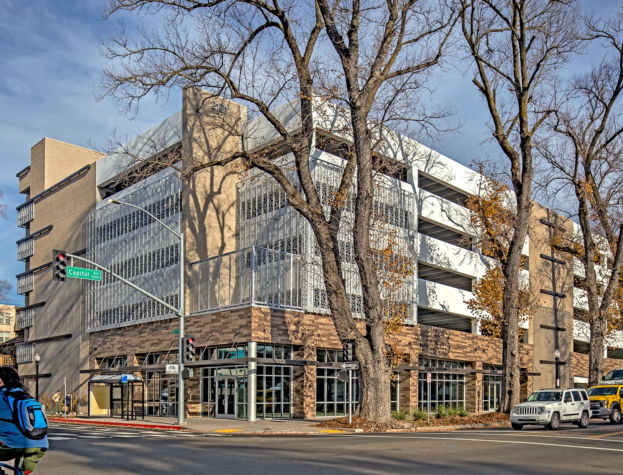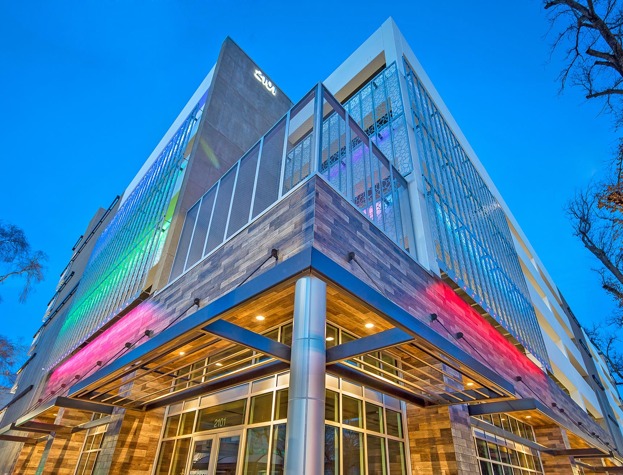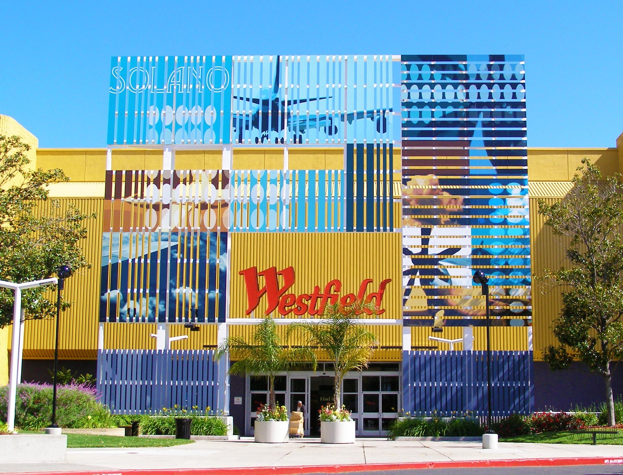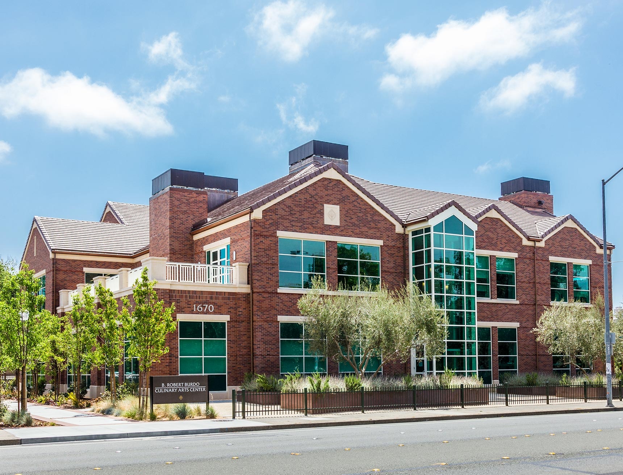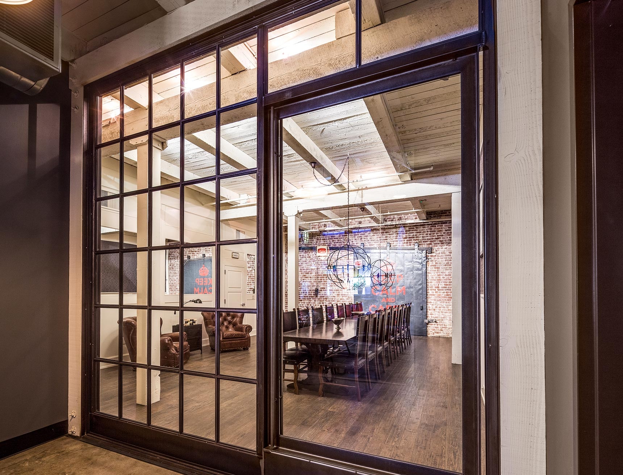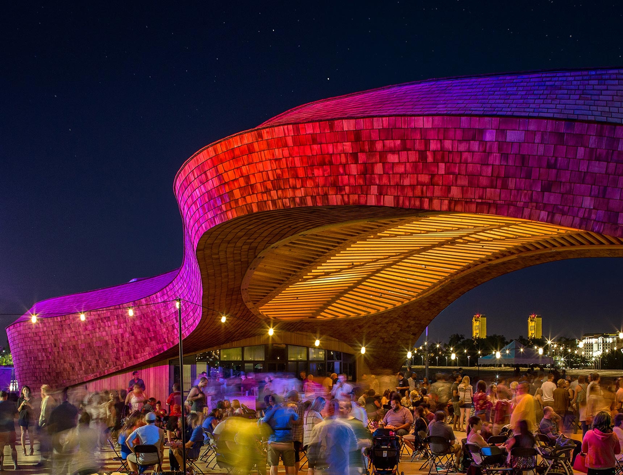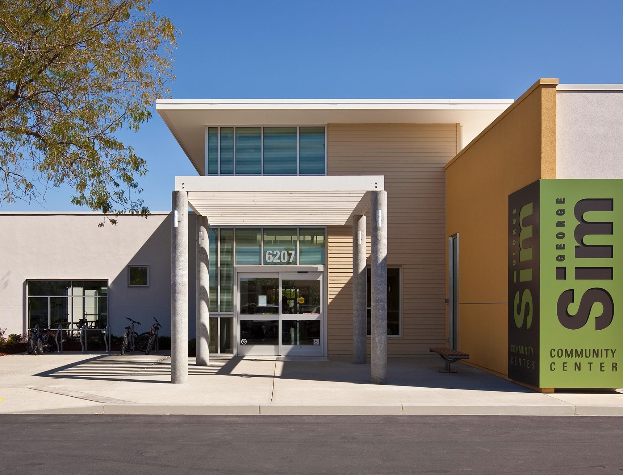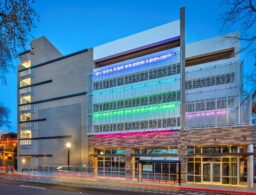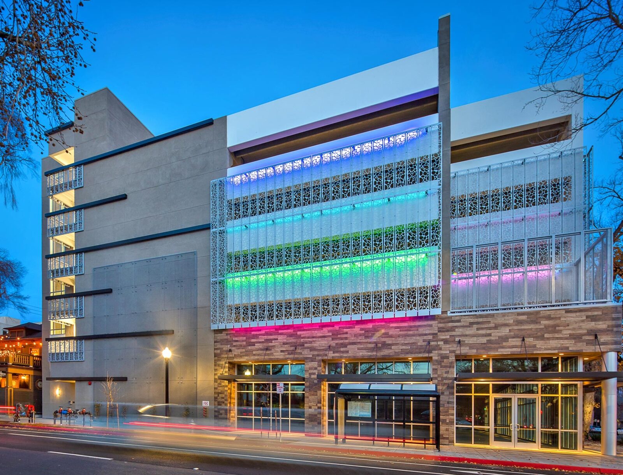
141,000-SF, Type II-A, 6-story precast concrete parking garage with 414 stalls and 12,000 SF of ground floor retail space
-
Stories
6
Capitol Garage is a 141,000 SF mixed-use parking structure located in the heart of Downtown Sacramento, designed to support the city’s growth. This thoughtfully designed six-story Type II garage offers 414 parking stalls and enhances the pedestrian experience with 12,000 SF of ground-floor retail space. As an urban infill development, Capitol Garage maximizes functionality on a compact site, contributing to the city’s long-term goals of increased density and accessibility. Its strategic location and modern design make it a key asset in supporting local businesses, residents, and visitors in Sacramento’s downtown district.
Project Types

Have a project in mind? Get in touch.
Jeannine Long
Director of Business Development
jlong@brown-construction.com
916-373-9300


