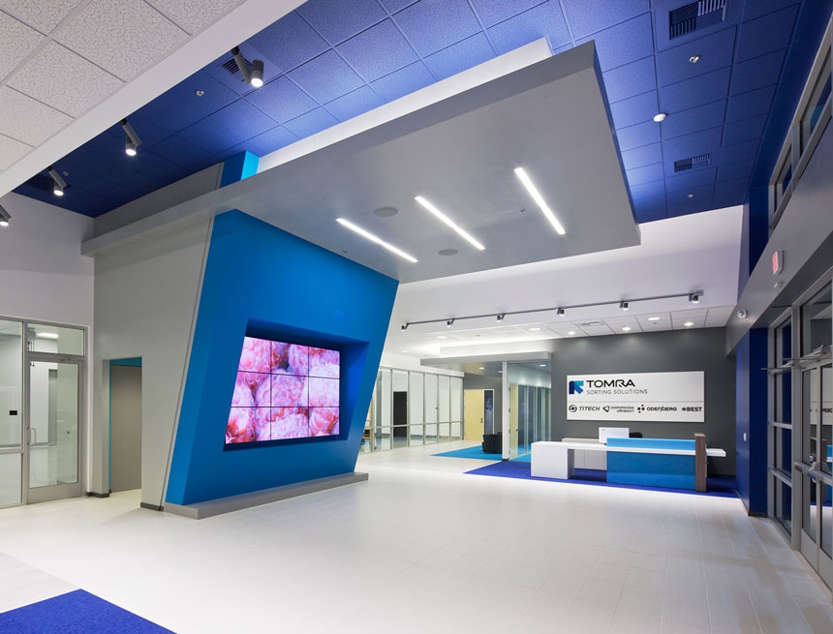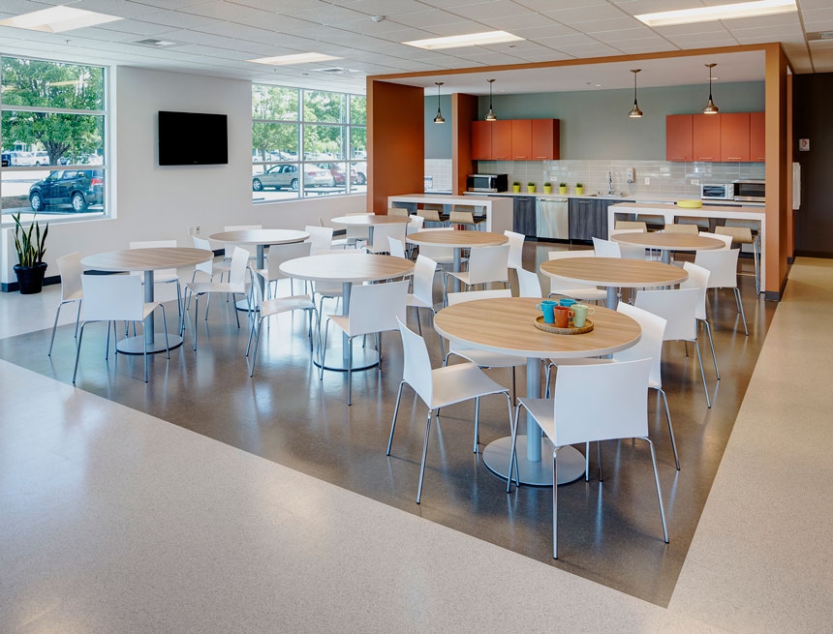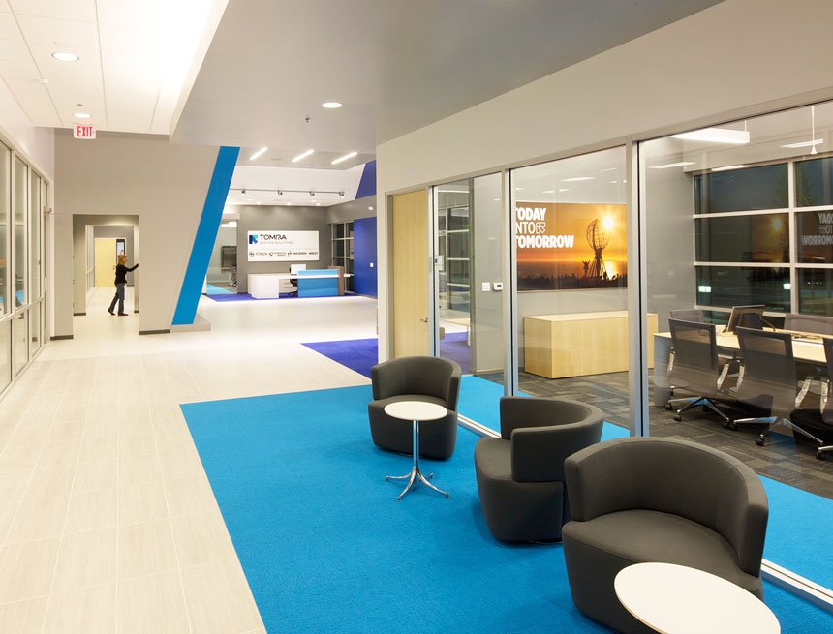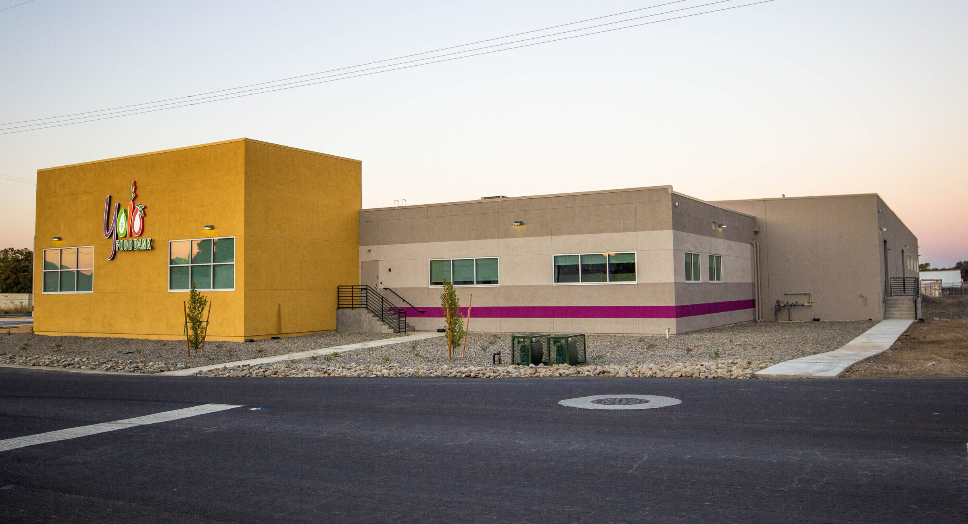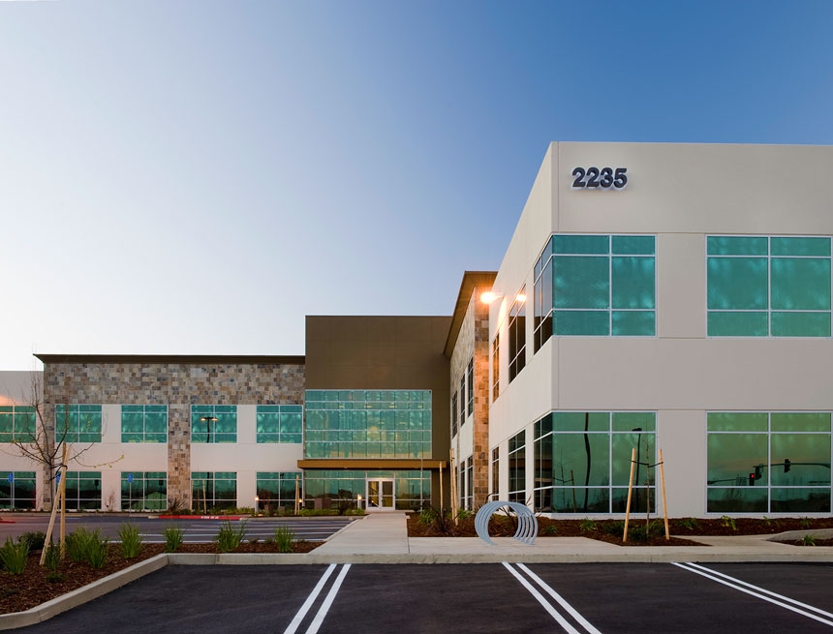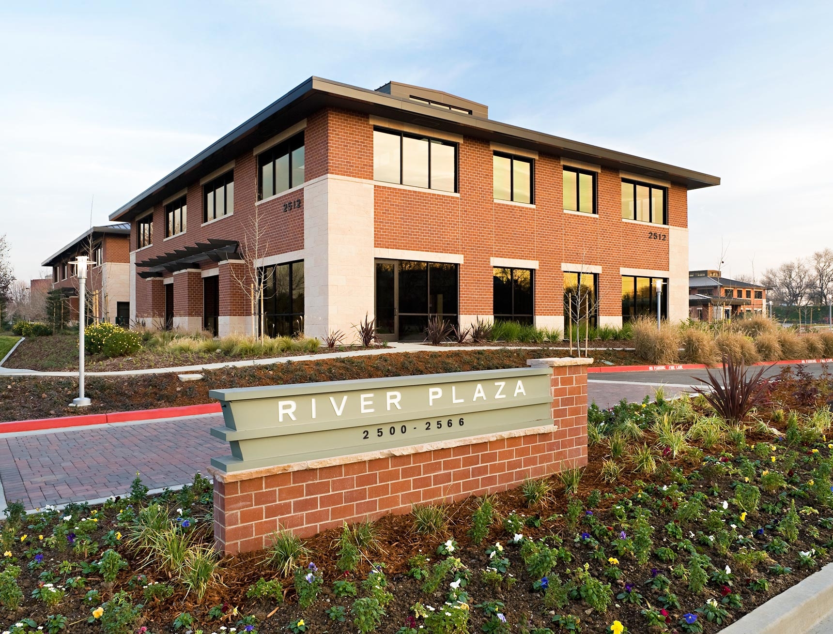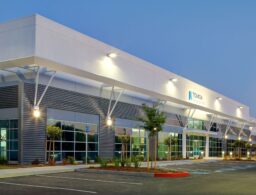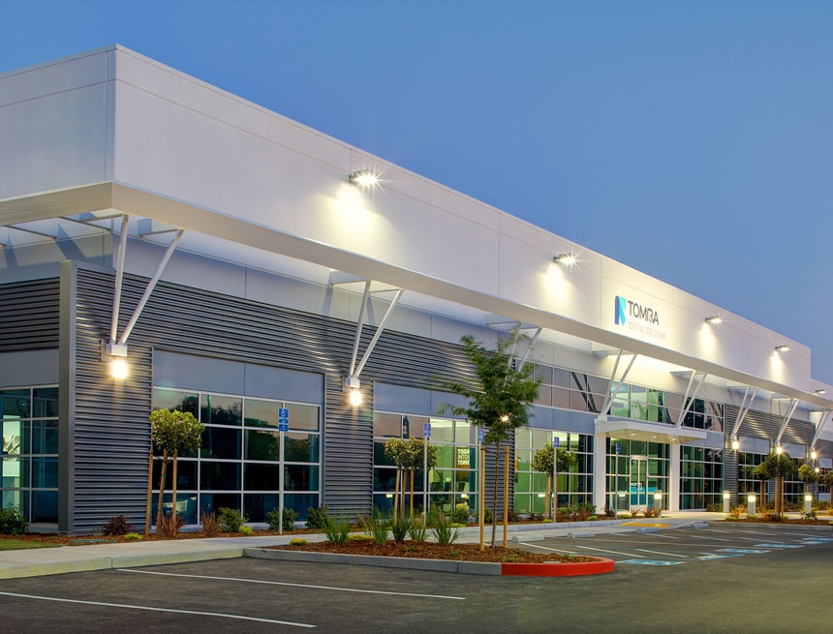
60,000-SF commercial office and sorting facility designed for efficiency and operational excellence
-
Stories
1
A 60,000-SF industrial and office facility, Tomra integrates 21,872 SF of office and showroom space with a 38,428-SF warehouse to support operations. The type V structure features modern offices, meeting spaces, a showroom, loading docks, and a prominent storefront entry.
Designed for efficiency, the site includes 105 surface parking spaces, providing seamless functionality for employees and visitors. This state-of-the-art facility reflects Tomra’s commitment to innovation and operational excellence.
Project Types

Have a project in mind? Get in touch.
Jeannine Long
Director of Business Development
jlong@brown-construction.com
916-373-9300


