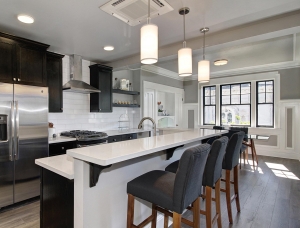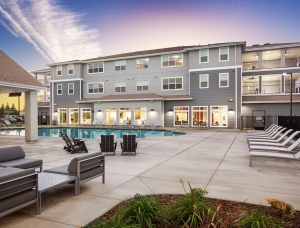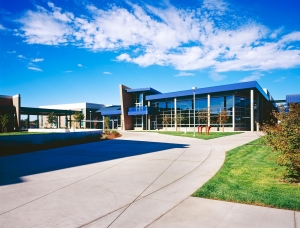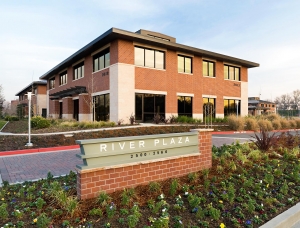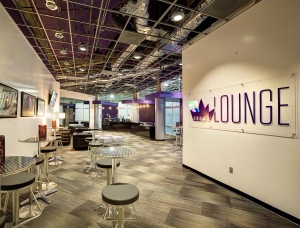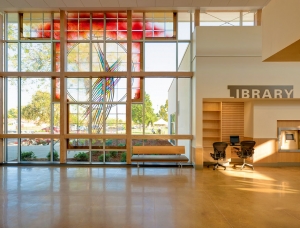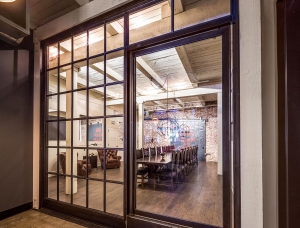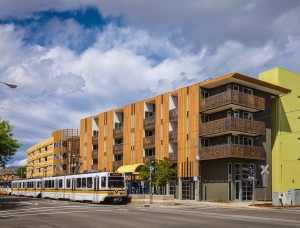17,000sf renovation of 21 units, in a mixed-use historic building built in 1910; 4 stories plus mezzanine; transition of units from commercial office space to upscale living units; renovation includes new HVAC system, electrical and plumbing, interior finishes, exterior paint and reconditioning of original windows and molding.
36,000sf; fifteen 3-story buildings housing 213 walk-up student apartments (616 beds) with garages plus a 3-story clubhouse; clubhouse includes a design-build, resort-style pool and pavilion with barbecues, full-size basketball and sand volleyball courts, fitness center, and full community kitchen.
268,000sf new high school campus on 65-acre site including computer and science labs, commercial kitchen and cafeteria, 450-seat performing arts center, competition aquatics complex, athletic complex and 2 gymnasiums with ticket booths and concessions.
175,000sf; six 2-story Class A office buildings, with tuck-under parking and 11 acres of site development
11,000sf tenant improvement within an NBA arena including new VIP lounges, media conference room, and visitor family center
16,000sf auditorium/gymnasium with teraflex flooring system, permanent bleachers, and full commercial kitchen plus a 15,500sf addition & remodel to existing community center with another full commercial kitchen and public swimming pool facility.
6,400sf; tenant improvement including conversion of warehouse into a private dining room, commercial catering kitchen, and restrooms
102,000sf mixed-use urban-infill development; four 3- &-4 story buildings; 81 units; 4,500sf of retail space, café and flex space; 2,000sf community room with kitchen, offices and laundry; tuck-under parking, photovoltaic solar power panel system; a SMUD Home of the Future and Net-Zero project.


