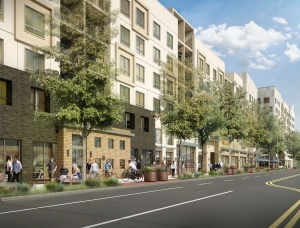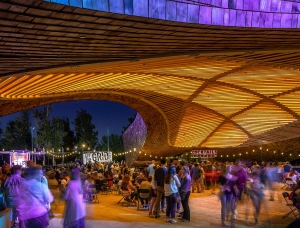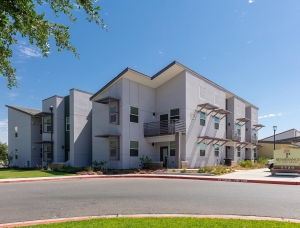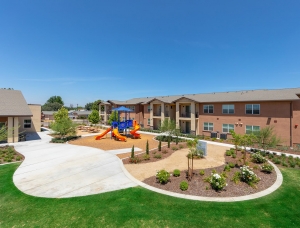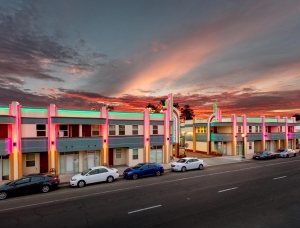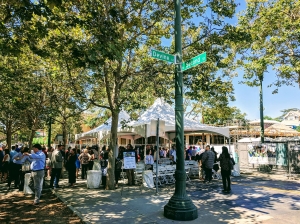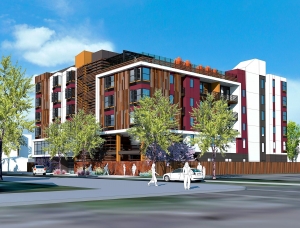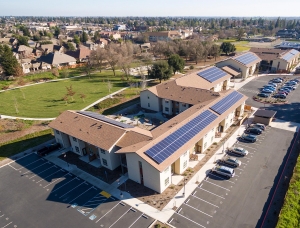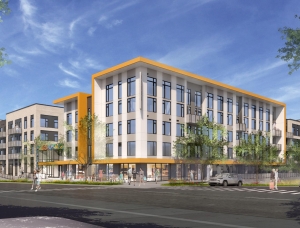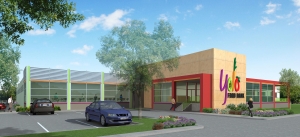The Grant
Two mixed-use buildings totaling 430,000 SF, occupying 2.4 acres across 2 city blocks in Downtown Concord; Includes a total of 228 luxury apartments with 5,000 SF of ground-floor retail, 2 parking garages totaling 371 spaces, and best-in-class amenities including a rooftop pool deck and clubhouse, fitness center, yoga lawn, fire pits, dog wash, and bike barn; the north building consists of 7 stories with Type III apartments and ground-floor retail wrapped around a 6-story Type I parking garage, with a Type III clubhouse on top of the garage podium; the south building consists of 8 stories with 5 stories of Type III apartments over 3 stories of Type I parking garage (renderings by Architects Orange)
Brown Construction, Inc. completed construction of The Barn—an iconic riverfront event venue and community asset—in the summer of 2016; and yet the project continues to receive local, national, and international acclaim.
The Barn has been recognized by the following esteemed award programs:
- Engineering News-Record California 2017 Best Projects Awards, Best Landscape/Urban Development Award
- American Institute of Architects, Central Valley Chapter Design Awards, Citation Award
- PCBC 2017 Gold Nugget Awards, 2017 Award of Merit for Best Special Use Project
- Sacramento Business Journal 2016-17 Best Real Estate Projects, Best Community Impact Project
Recently, Architect Magazine did a great job composing this mini-documentary on building the "soaring timber superstructure." The video really captures the fine balance of the development, design, and construction complexities of this iconic venue.
Renaissance at Parc Grove
28,000 SF; Five 2-story wood-framed buildings including 40 one- and 2-bedroom apartments for homeless and disabled veterans; with a 4,000-SF community and social services center; site improvements including on-grade parking with site amenities
Cueva De Oso
52,000 SF; five 2-story buildings housing 48 affordable 1-, 2-, 3-, and 4-bedroom apartments and a 3,000sf community building which includes a gym and computer lab; all living units feature amenities comparable to market rate units in the community, including dishwashers and in-unit washers & dryers; 4.5-acre site includes a play structure, community garden, picnic/barbecue area, and ample park space
541 @ South Tower
24,400 SF; six 2-story buildings housing 31 affordable apartments, ground-floor live/work units, and a 1,000-SF community room with community kitchen and office; in-unit amenities comparable to market rate units, including dishwashers and clothes washers and dryers
The ground has long since been broken at the Downtown San Jose site on North 2nd Street near St. James Park, where today City and County officials, nonprofit leaders, affordable housing advocates, and real estate executives gathered to celebrate the construction of a first-of-its-kind project many years in the making.
What makes this particular project so significant is that it will be the first-ever permanent supportive housing for the homeless in Downtown San Jose—and only the second of its kind in the City as a whole—which is currently suffering its own housing crisis much like the rest of the Bay Area. San Jose City Councilmember Raul Peralez was a featured speaker at today's construction celebration. "Affordable housing and homelessness is the biggest problem facing the Bay Area," says Peralez, "we know the solution, and it's developments like this."
Villas on the Park
62,000-SF affordable, single-resident occupancy (transitional housing) urban infill building with 84 units on a 0.4-acre site; 6 stories: 5 (type III) over 1 (type I); includes a rooftop deck and garden, and ground-floor garage
Cranes Landing
60,000sf; senior apartment community with two 2-story buildings, 80 affordable senior apartments and a community room; each building has a landscaped courtyard; site work includes a 40' pedestrian bridge connecting the community to a neighboring park; both buildings feature rooftop PV solar panels and solar hot water panels
The Press
356,000-SF, 5-story mixed-use, urban infill development in Midtown; 2 buildings housing 277 market-rate units (Type 5) over a partially-subterranean parking garage and ground-floor retail (Type 1), with a clubhouse and courtyard on podium; amenities include pool, lounge, bocce ball court, pet spa, dog park, outdoor kitchens, yoga room, and gaming room (renderings by C2K Architecture, Inc.)


