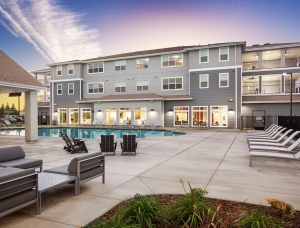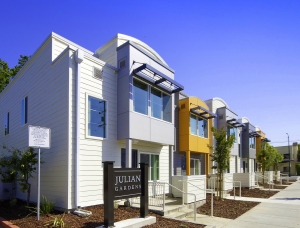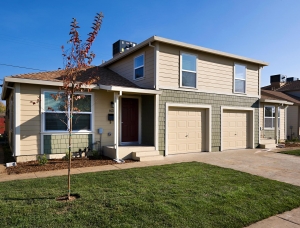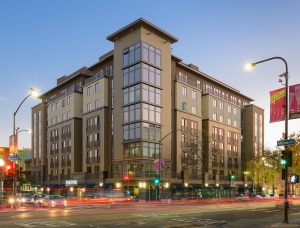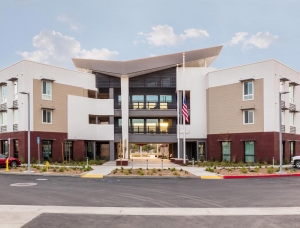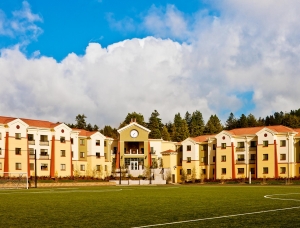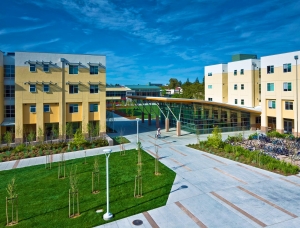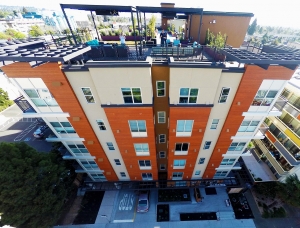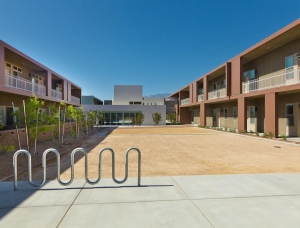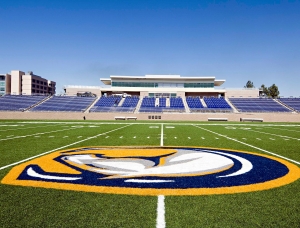The Foundation
36,000sf; fifteen 3-story buildings housing 213 walk-up student apartments (616 beds) with garages plus a 3-story clubhouse; clubhouse includes a design-build, resort-style pool and pavilion with barbecues, full-size basketball and sand volleyball courts, fitness center, and full community kitchen.
Julian Gardens and Lucretia Gardens Rehabilitation
Rehabilitation of 25 townhouse living units; 28,000sf, five 2-story bldgs.; new laundry facility added to sites, parking lots refurbished, new hardscaping installed and landscaping improved throughout sites
Marymead Park Rehabilitation
46,000sf renovation of 68 duplexes, townhomes, and single-family homes; thirty-nine 1- & 2-story buildings; new construction of a 1,200sf community building with a kitchen and computer lab; new landscaping throughout
Stonefire
146,000sf; 98 student apartments with ground-floor retail; urban infill building on 0.5-acre site; 8 stories above grade, 1 story below; 2-story cast-in-place concrete garage and podium; light gauge structural metal framing above podium; features 8,700sf retail/restaurant space. Currently under construction.
March Veterans Village
61,000sf; two 3- and 4-story buildings housing 138 living units for veterans and their families, including transitional housing units for previously homeless veterans; community center on first floor features a community café, offices, and community flex-space; extensive site development includes a large, hardscaped, trellis-covered courtyard with multi-use areas, basketball courts, and a playground.
College Creek at Humboldt State University
162,000sf; eleven 1-, 2-, and 3-story buildings with 434 beds in 99 living units; includes gathering and study spaces; plus a 2-story, 18,000sf mixed-use community building with retail space; and an athletic complex with a 2,400sf support/maintenance facility including showers, lockers and athletic fields.
Tercero Phase 2 at UC Davis
162,000sf; three 4-story on-campus student housing buildings; 591 beds in 325 living units; features community spaces, large meeting room, kitchen and laundry facilities, and a large outdoor courtyard; project included installation of complex interrelated building systems such as security monitoring and alarm, building and energy management systems, telecommunications, data distribution, lighting controls and access control systems; 509 parking spaces. A LEED Gold project.
Varsity
95,000sf; 2 buildings, 4 and 5 stories; off-campus private student housing with 79 units, 159 beds; type III over podium and 1 level of subterranean parking with car stackers; features offices, lobby with lounge & rooftop amenities. A GreenPoint Rated project.
Rosa Gardens
93,000sf; eleven 1- and 2-story buildings; 57 living units and a 2,800sf community building with a computer lab, kitchen, and pool house; site development includes pool, playground, basketball court, and barbecue area.
Aggie Stadium at UC Davis
10,000-seat stadium in a tiered, at-grade concrete structure with 34,000sf of support facilities including a box office, press box, digital scoreboard, locker rooms, VIP lounge, and offices.


