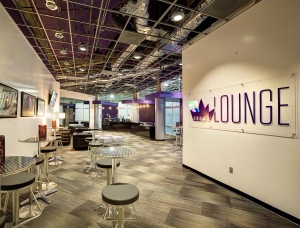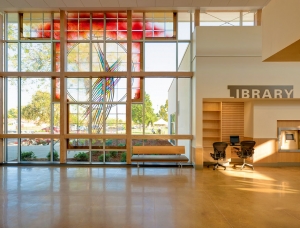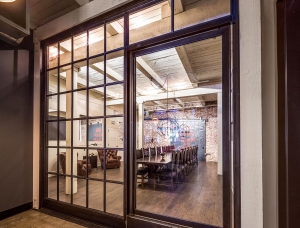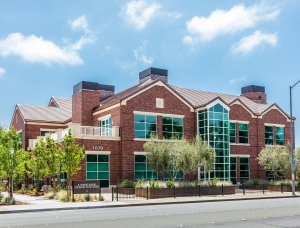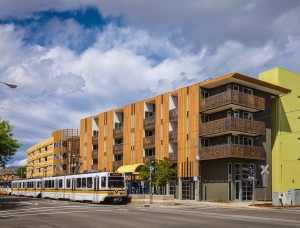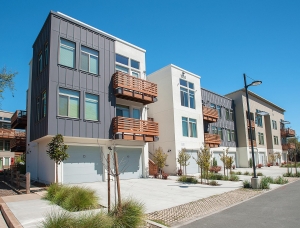Sleep Train Arena TI
11,000sf tenant improvement within an NBA arena including new VIP lounges, media conference room, and visitor family center
George Sim Community Center
16,000sf auditorium/gymnasium with teraflex flooring system, permanent bleachers, and full commercial kitchen plus a 15,500sf addition & remodel to existing community center with another full commercial kitchen and public swimming pool facility.
6,400sf; tenant improvement including conversion of warehouse into a private dining room, commercial catering kitchen, and restrooms
Santa Rosa Junior College Culinary Arts Center
22,000sf; 2-story academic building featuring 9 commercial teaching kitchens with walk-in refrigerators, cafe, bakery, retail bakery, classrooms, meeting spaces, offices, and outdoor barbecue area
La Valentina
102,000sf mixed-use urban-infill development; four 3- &-4 story buildings; 81 units; 4,500sf of retail space, café and flex space; 2,000sf community room with kitchen, offices and laundry; tuck-under parking, photovoltaic solar power panel system; a SMUD Home of the Future and Net-Zero project.
Annadel
330,000sf; sixteen 3-story buildings; 270 living units with tuck-under garages, a community building with kitchen, wine bar, espresso bar, lounge and exercise room; site includes pool & spa, gardens, bocce ball court, playgrounds, courtyards, fire pit and barbecue area; A CALGreen Tier 1-rated project


