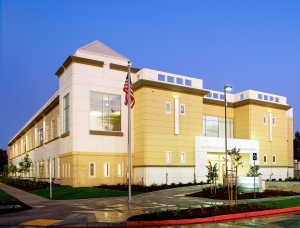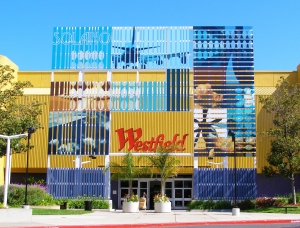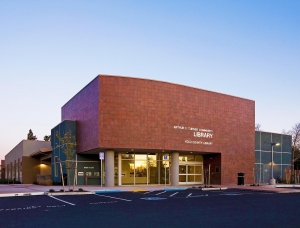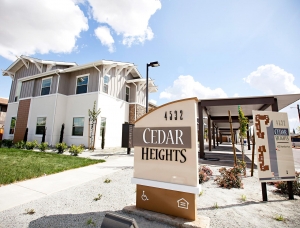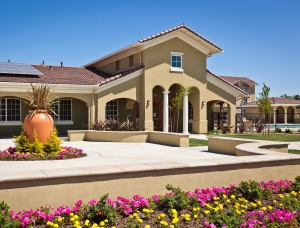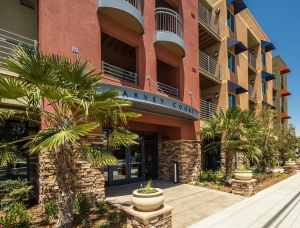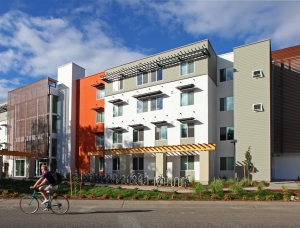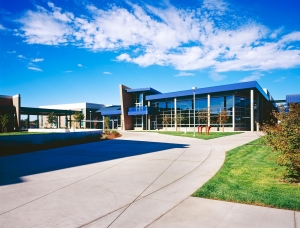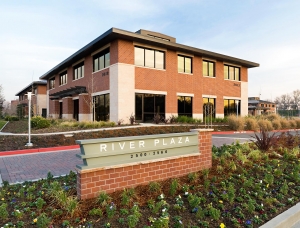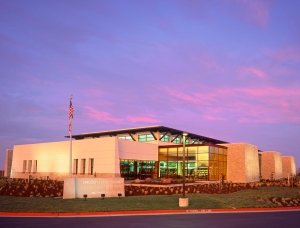Superior Court of California, County of Merced
58,000sf, 2-story heavily-articulated concrete tilt-up with basement, judges chambers, multiple courtrooms, high security holding cells, and administrative space with advanced audio visual systems and elaborate security control throughout; full site development with secure on-site parking.
Westfield Solano Mall
2-story, 116,000sf shopping mall renovation; mall remained in full operation throughout construction with most work performed after-hours, requiring special security of job site and tracking of all workers.
Yolo County Library
18,000sf library including public workstations with WiFi access, computer labs, children's center, admin offices, meeting/conference room, and key card access system.
Cedar Heights
10,000sf; two 2-story buildings; 14 affordable 3-bedroom apartments with carports; in-unit amenities comparable to market rate units, including dishwashers and washer/dryer units.
Parc Grove Commons
428,000sf; four 2- & 3-story buildings housing 215 living units; a 7,100sf community building & pool house with kitchen, offices, and computer lab; site development with playgrounds, basketball court, and swimming pool; a 110-KW solar system solely powers community building, pool, and site lighting.
Garvey Court
62,000sf, 4-story building with 68 living units including 1,800sf of commercial space, and a 3,300sf community center with kitchen and offices. A LEED Platinum project.
8th & Wake Elevated Graduate Living
105,000sf; two 4-story, off-campus graduate student housing buildings with 238 beds in 60 apartment-style living units; features double-height lobby, game and tv lounges, study areas, computer rooms, and a leasing office; exterior includes paved courtyards with gathering areas and barbecues; solar powered housing with LED house and exterior lighting throughout. A LEED Gold-rated project.
Rosemont High School
268,000sf new high school campus on 65-acre site including computer and science labs, commercial kitchen and cafeteria, 450-seat performing arts center, competition aquatics complex, athletic complex and 2 gymnasiums with ticket booths and concessions.
River Plaza Office Park
175,000sf; six 2-story Class A office buildings, with tuck-under parking and 11 acres of site development
Lincoln Public Library
39,000sf public library with high-end and unique interior finishes. This state of the art facility was designed to accommodate complete library services and community events and meetings. Extensive telecom devices and tiered security systems were applied throughout.


